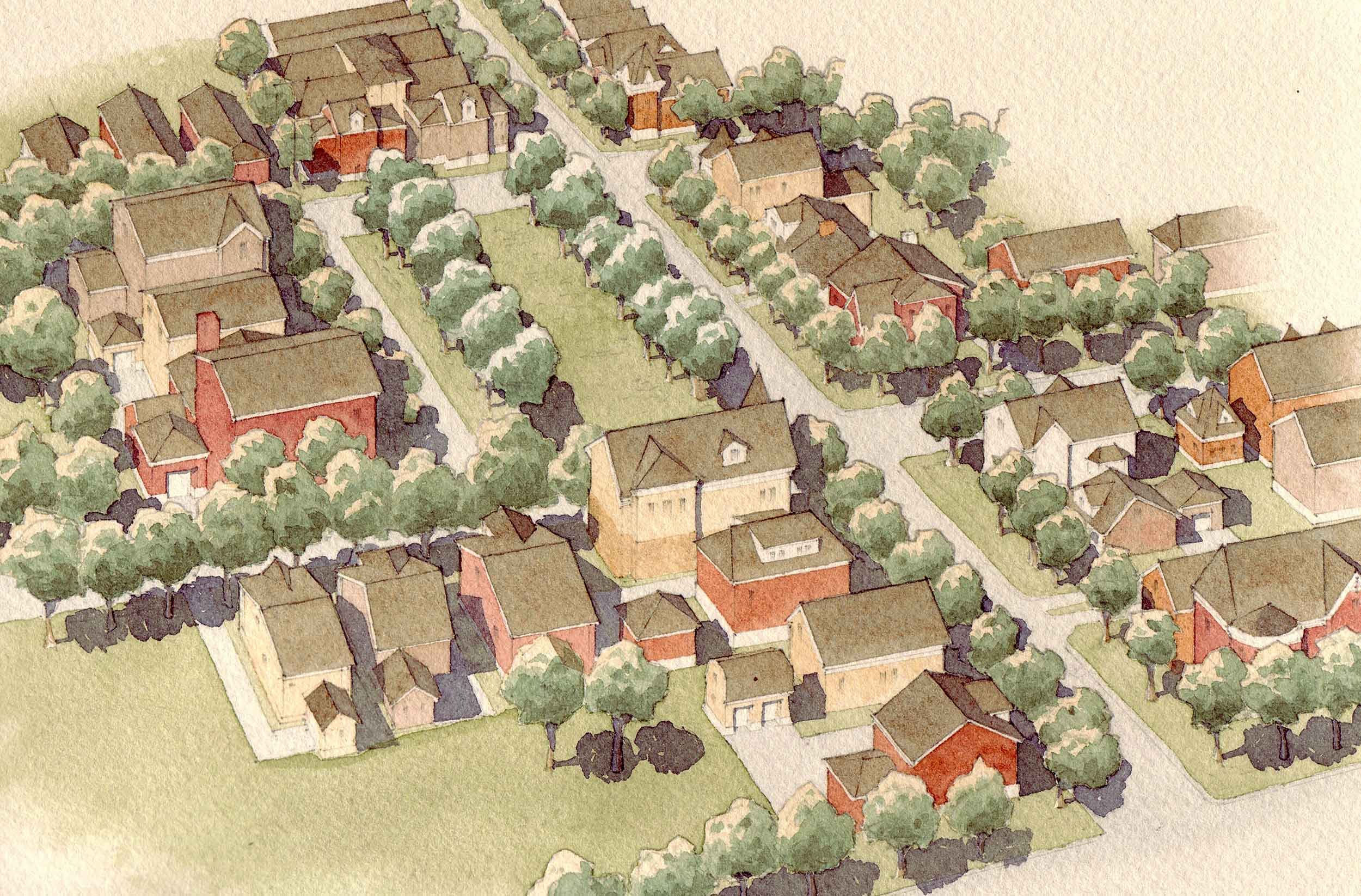
Heritage Master Plan
Master Planning — Cedar City, Utah
This 400-acre development blends the interactivity of urbanism with a traditional Utah grid to create a community comprising residences and the essential parts of society life.
Planned to give employees of a nearby port and distribution center the opportunity to live near where they work, the community’s central feature is an esplanade of green space aligning with a mountain peak on the horizon. This public sward links civic buildings together at the center of the development, with a bisecting alameda as the central commercial corridor.
Because the site was formerly open farmland, a large livestock farm and stables are included in the design, as well as a brick factory scaled to provide materials required for building the development from the ground up.
In collaboration with B. Houston & M. Trejo








