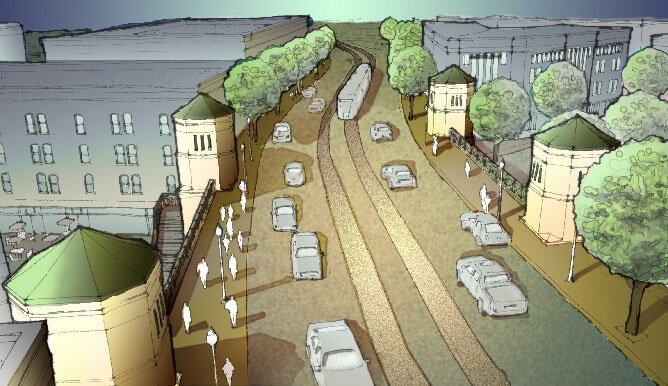
Blue Island Downtown Revitalization
Urban Design Study — Blue Island, Illinois
The Chicago Metropolitan Agency for Planning requested these design schemes representing three possible urban form scenarios for Blue Island, Illinois, for its comprehensive regional growth development plan GO TO 2040.
These plans link a Metra light rail system station with the suburban city’s downtown. Currently the site consists of a hostile overpass conducting high-speed traffic with a dark, unadorned underpass beneath. To create commercial and cultural activity, MA scaled the site for new boutique stores and cafes both above and below. New lighting conducts people safely and comfortably on foot to and from the Metra tracks, while a memorial statue and landscaping lend civic identity to a neglected triangle at the southern edge of downtown.
In addition to solar arrays and green roofs, the project includes the opportunity to utilize Blue Island’s canal for microhydroelectric energy. While producing energy, this process also aerates the stagnant water, encouraging use of a waterfront park by residents as well as healthy plant and animal life.




