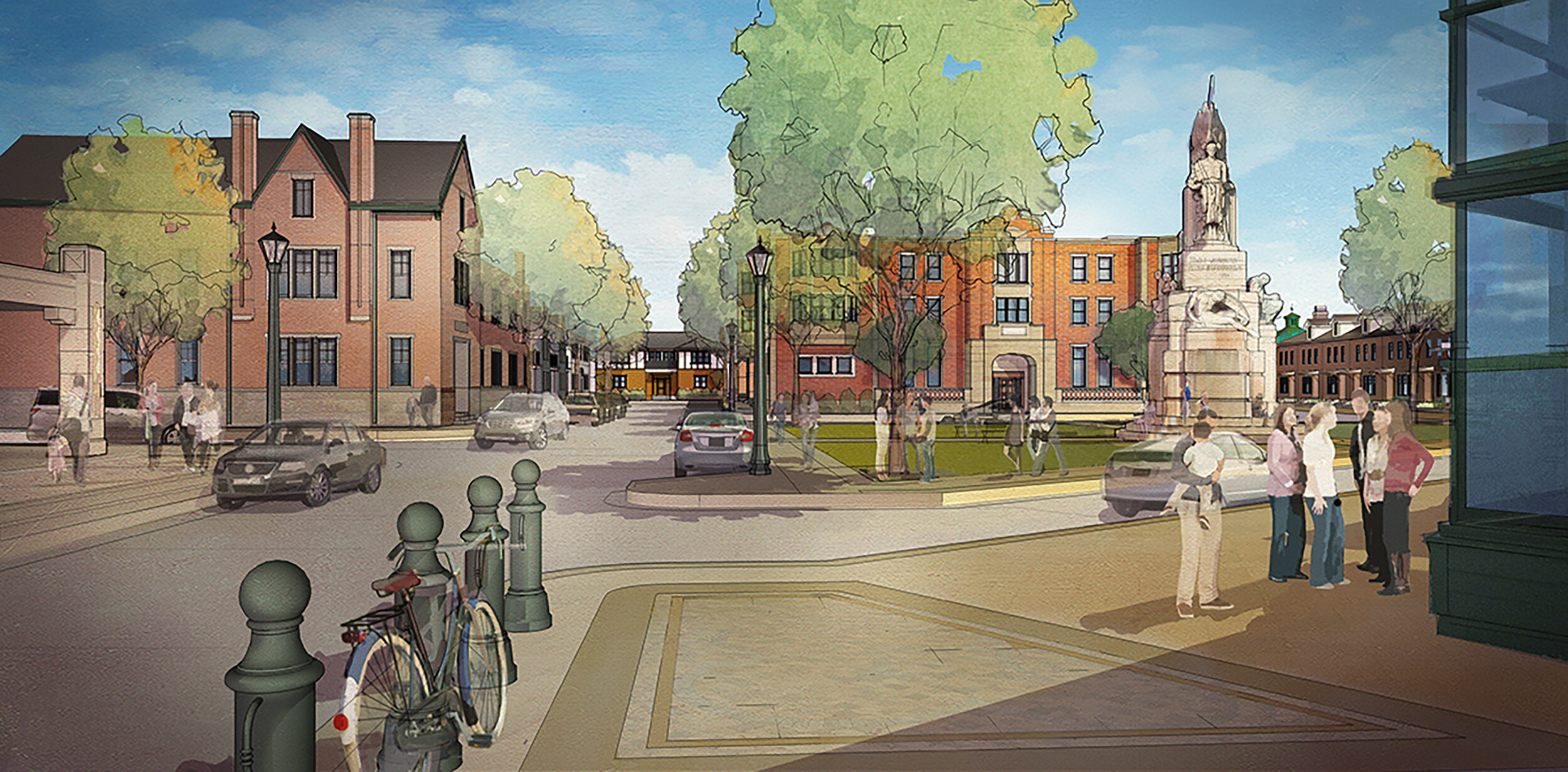
Church Campus
Master Planning — Wisconsin
Located at a primary intersection with scattered suburban commercial dispersed throughout the site, the Church Master Plan expands to maximize the potential of the 11- acre parcel on which it has built its home, simultaneously engaging in a public-private partnership that transforms the underutilized site into a complete neighborhood, becoming a destination for its 1,500 weekly attendants as well as local residents.
New infrastructure sets the framework for a more pedestrian-friendly and inviting neighborhood, keeping the existing retail and structures intact while inserting a public green that highlights the existing church facility and provides a needed gathering place. New residential units begin to shape the streets that approach the development, giving apartment housing to students of the Church’s leadership college as well as marketable townhomes to the area. Future blocks fill out to create a vibrant neighborhood with residential, office, retail, and much need public space for the community. The new development supports an expansion of the Church to create an iconic sanctuary fronting the main street and campus for the college. The vast amount of parking is maintained both on-street and in a shielded, large lot with direct access to all Church facilities.
The Church campus sets a powerful precedent. Rather than a massive building isolated by a parking lot, or a move defaulting to an affordable country land mass far from all members, this Church campus sits within a diverse and active neighborhood prepared to fully evoke its mission as a welcoming, social, and cultural institution within the larger community, while adding valuable real estate to its assets.





