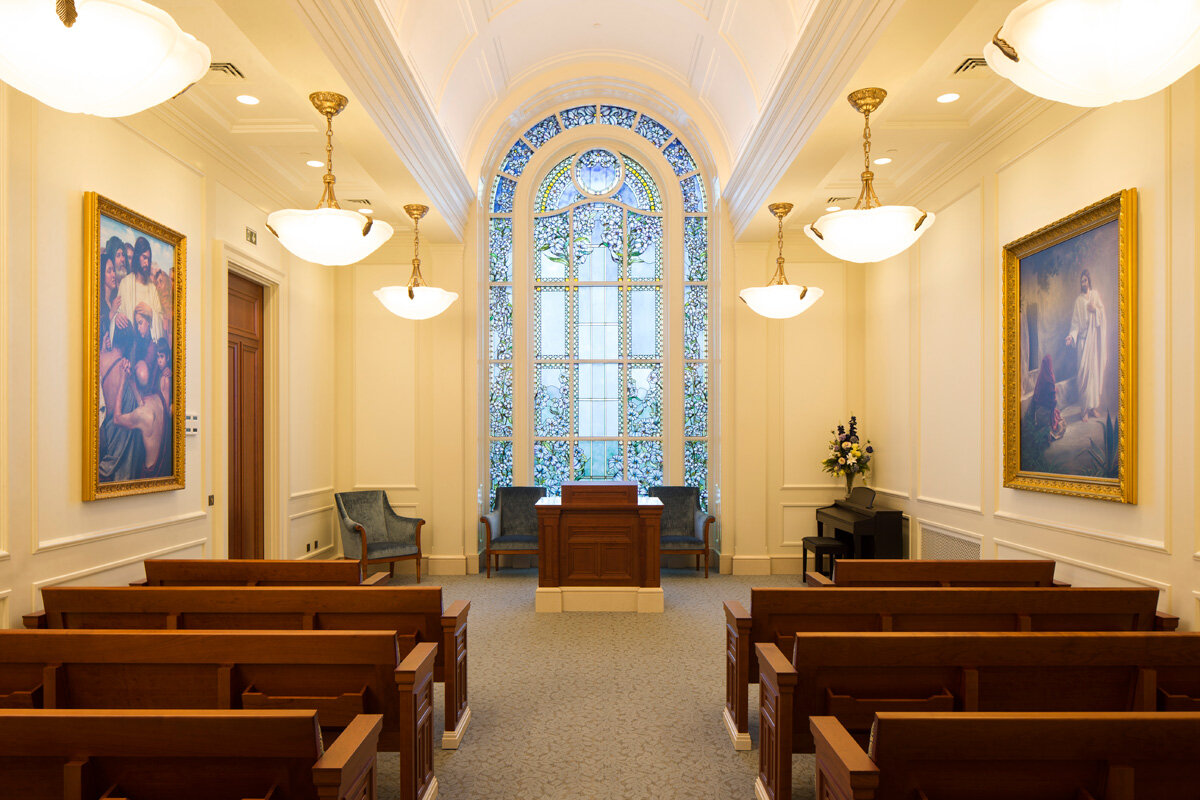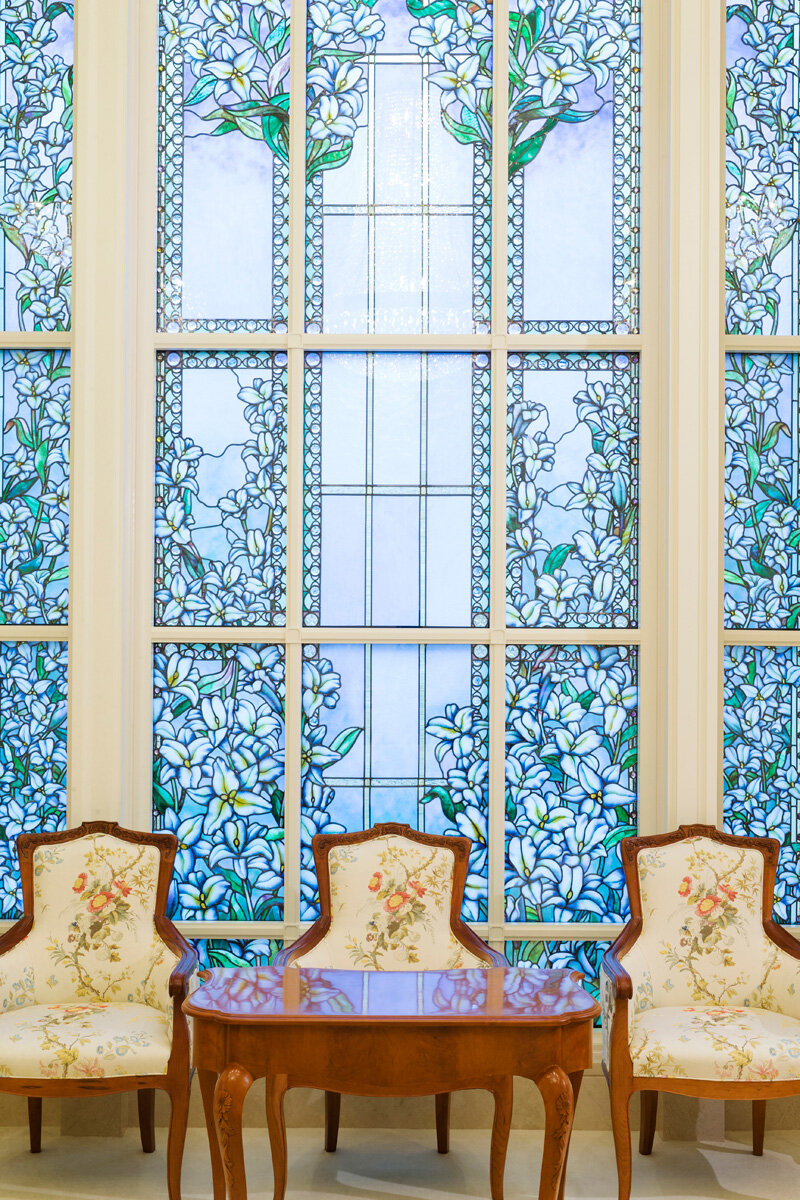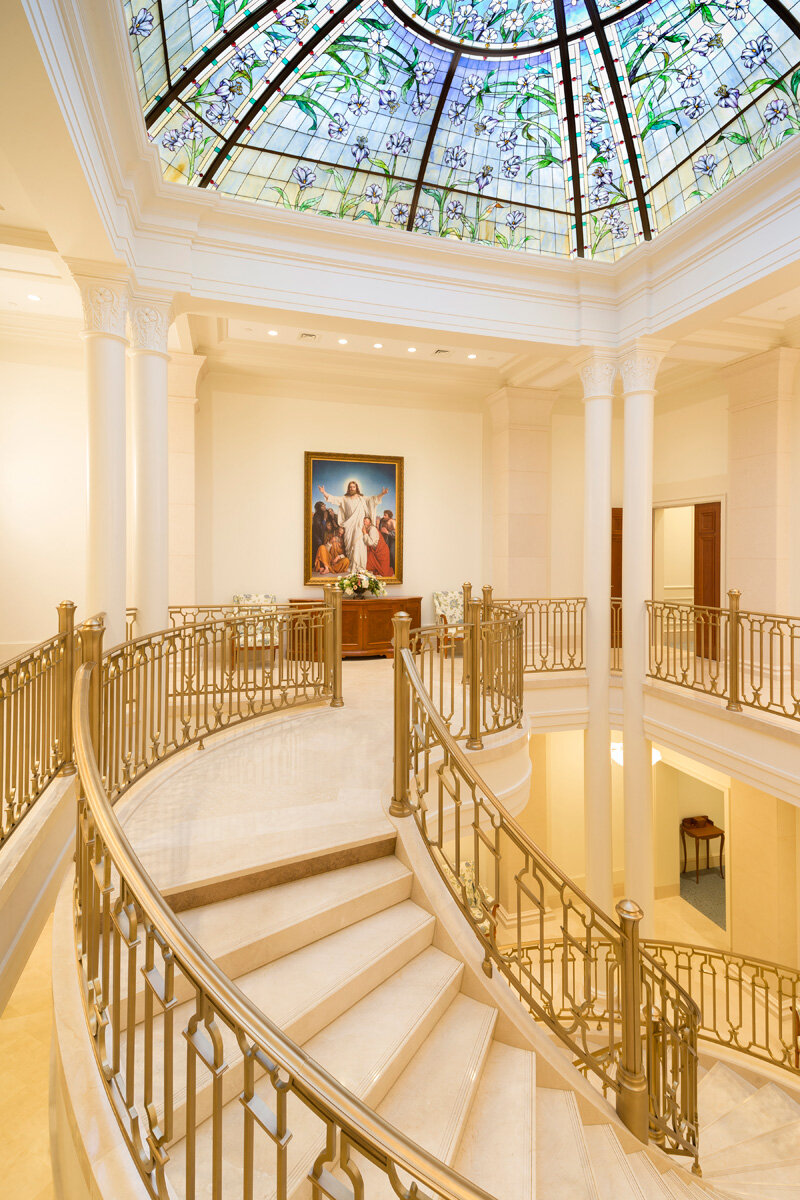
Paris LDS Temple Interiors
Ecclesiastical — Versailles, France
MA designed the Interior Architecture of the Grand Stair Hall, the Ordinance Rooms, the Celestial Room, the Sealing Rooms, and the Baptistry, in addition to establishing the palette of details to be used throughout the Temple.
Our work included the art glass ceilings in the Stair Hall and Baptistry, the Stair Hall and Baptistry railings; Columns; doors; cased openings, keystones, overdoors, and ceiling medallions; Decorative painting; wall paneling; door and furniture profiles; mouldings & trim; reflected ceiling plans; the baptismal font itself; and parts of the furniture such as the carved details for the altars and end panels; as well as designing a number of other significant elements, including the exterior doors and hardware; and most notably, the art glass windows in all areas of the Temple. The design influences are based in the Classical and French Art Nouveau, commonly seen side-by-side in Paris, and elsewhere in France.
All Images © 2017 by Intellectual Reserve, Inc. All rights reserved.
















