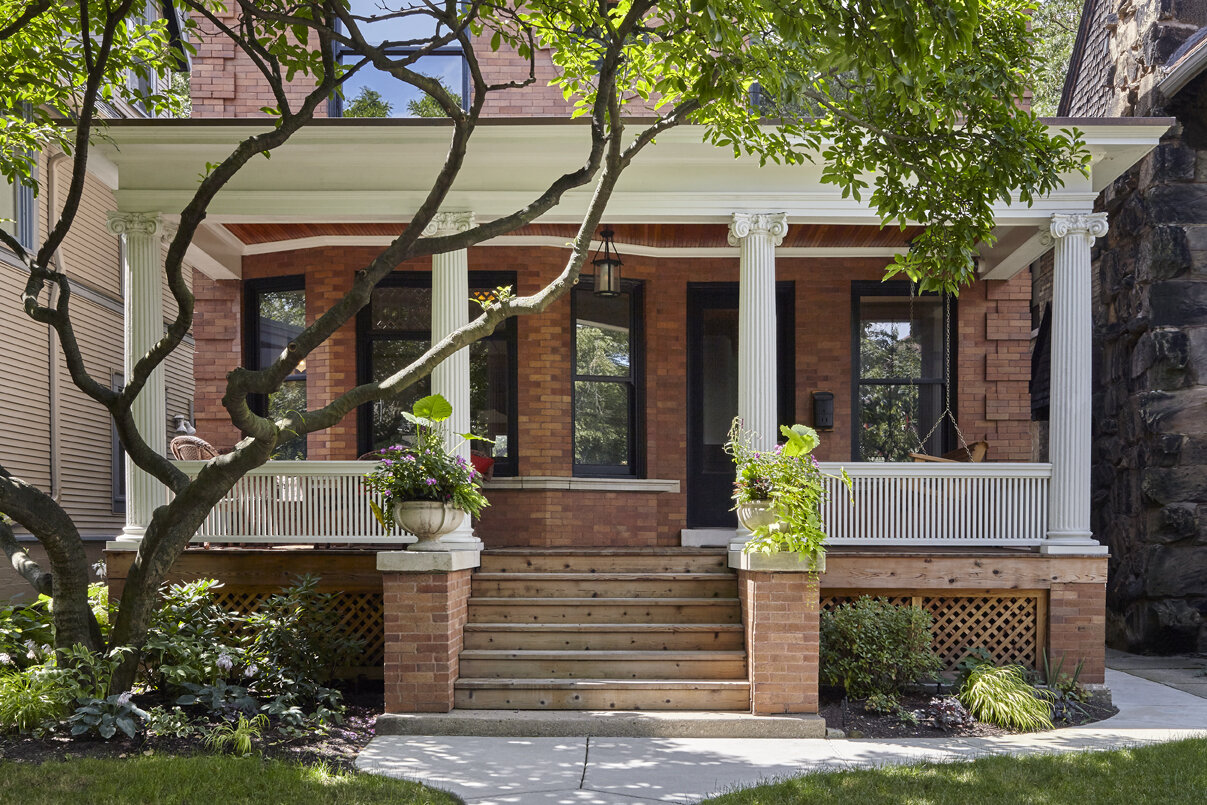
Uptown House
Uptown, Chicago
When the client engaged MA he had recently purchased this 1909 American Four Square home in need of some serious TLC. To accommodate the day-to-day rhythms of 21st-century life while ensuring this elegant home would stand for another century to come, the living areas would be greatly increased and all building systems given state-of-the-art upgrades.
Any new construction was only considered a solution so far as it remained true to the original house and seamlessly complemented her existing character. This effort to complement became the project’s firm and unwavering mantra and extended from large-scale achievements—such as lowering the basement to creating new usable spaces or blending the reclaimed Chicago Common Brick with the existing brick on the 3-story addition (really more of an "extension")—to finer points, including exposing the original quarter-sawn oak trim work from its bad green paint and re-creating new moldings throughout.
Additionally, the building’s program was transformed to support the flow of separated, yet continuous, spaces, including the dressing room, master bath, and master bedroom, as well as a new open-plan kitchen. Adjacent to the main house, a double-door garage built as a dynamic event space, allowing parties to flow onto the patio and lawn.











