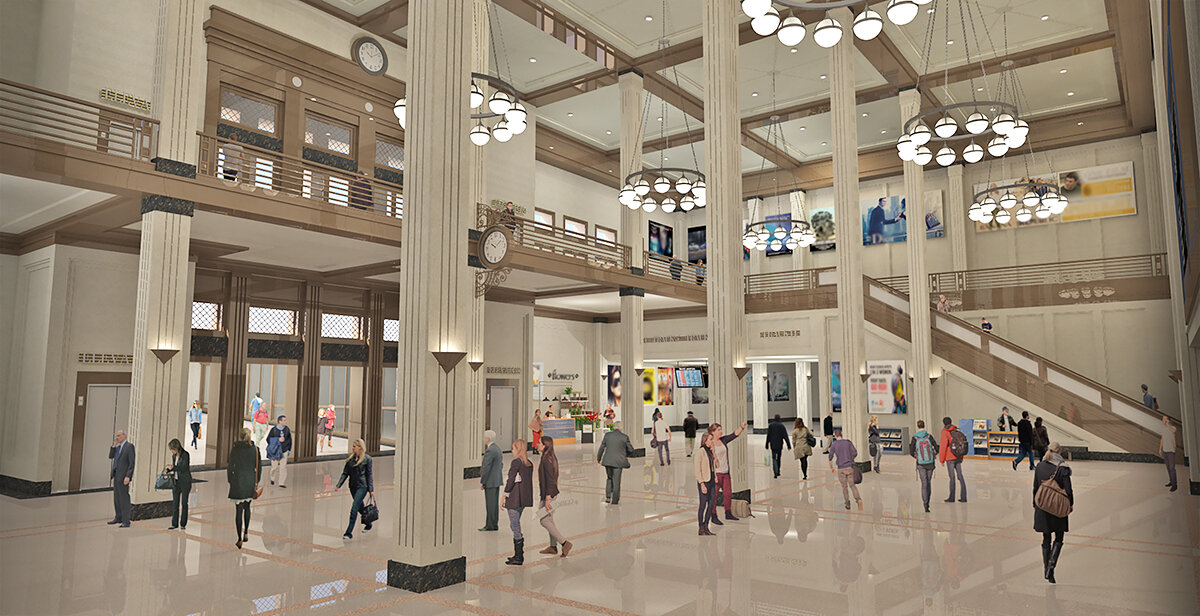
Union Station
Master Plan — Chicago, Illinois
The third busiest rail terminal in the United States, Union Station is daily jammed to capacity with commuters, tourists, and regional passengers arriving and departing on Amtrak and Metra trains.
Commissioned by the Midwest High Speed Rail Association, MA produced this plan to reorganize the existing station from a comprehensive standpoint, with solutions tailored to current congestion, backwards ventilation system, poorly arranged office and retail spaces, and cramped waiting lounges. Passengers currently disembark in a low-ceilinged basement concourse area—hardly an inspiring first experience of one of the greatest cities in the United States. A new grand concourse, providing plentiful natural light and an open floor plan for better navigation, transforms the current maze and mitigates commuter and tourist deadlock during peak hours.
By moving the taxi stand to Clinton and drawing pedestrian traffic through the beautiful Great Hall, the proposal further revives Daniel H. Burnham’s majestic Headhouse and reestablishes it as the symbolic gateway to Chicago, while simultaneously bringing the activation that these long-dormant spaces have needed to sustain retail operations.





